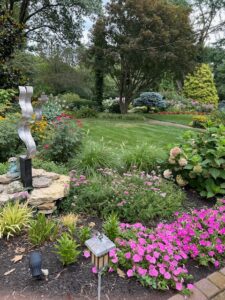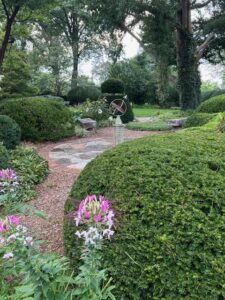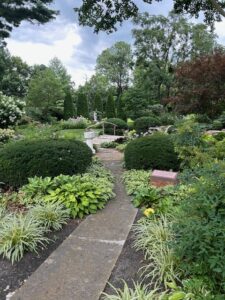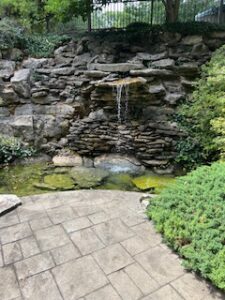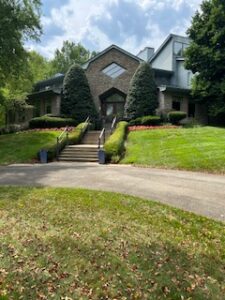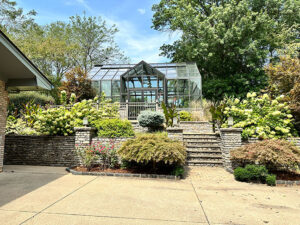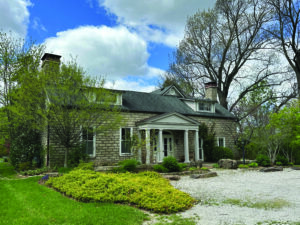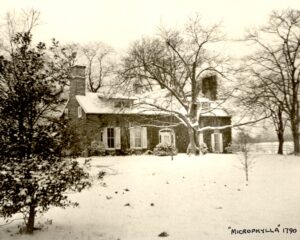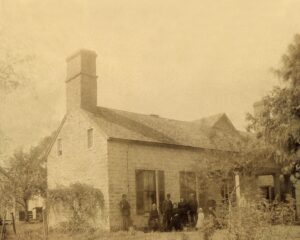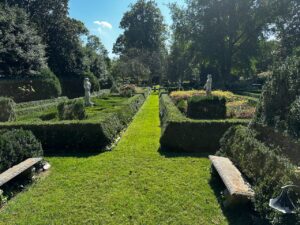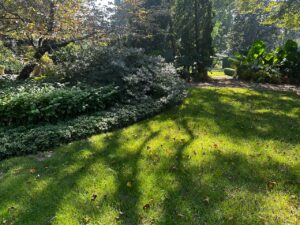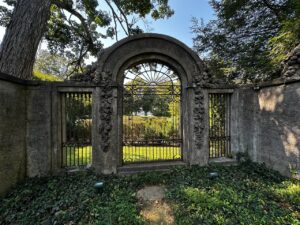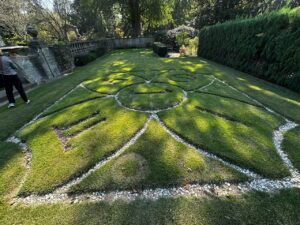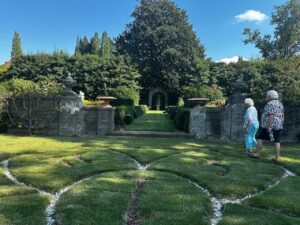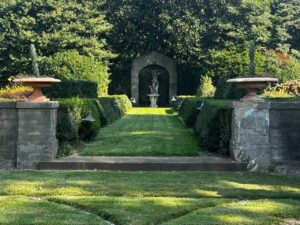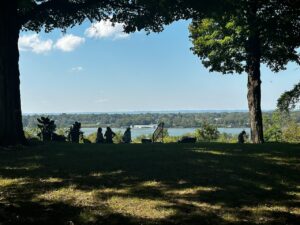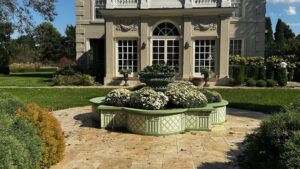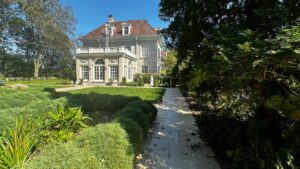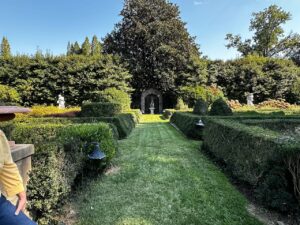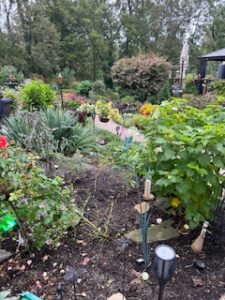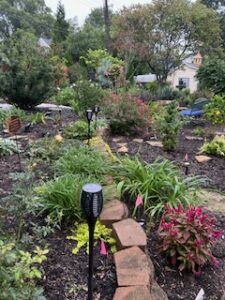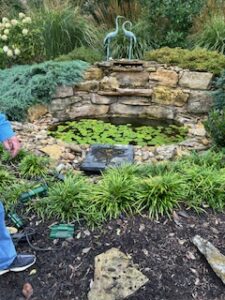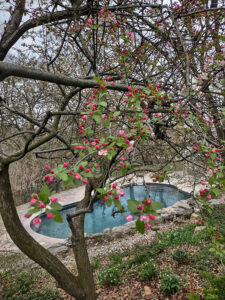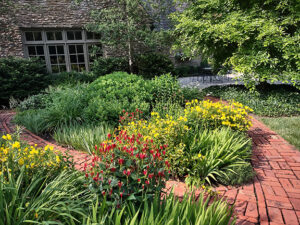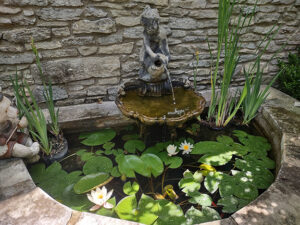The Tour
WELCOME!
We are proud to present the
25th Annual Kilgore Home & Garden Tour
June 14 & 15, 2025 – 10 a.m. – 4 p.m.
6 beautiful gardens. 3 beautiful homes. 1 beautiful weekend!
Event Details:
Master Gardeners on-site
Rain or shine
Parking will be well marked, in close proximity
Not all locations may be handicap accessible
Tickets are available for sale online here, and may also be purchased on the days of the tour at all garden locations with cash, check or credit card.
The tour is self-guided and patrons may begin on their own time at any of the homes:
13104 Cain Lane
Mark Cain (Ray Eden Gardens) – Garden
13104 Cain Lane
Louisville, KY 40245
This extraordinary, graceful experience starts with a two stone column entrance with black lion sculptures on top on each side, on watch, with black wrought iron estate gates. You will then be in view of a 122-year-old Country Gentleman’s estate home. Originally there was a two-story log home built sometime in the 1800’s. Some of its remains were reconstructed on the estate as a one-story cottage. This estate embarks on a most magnificent 14-acre site. You will enjoy a spring fed lake, nursery, with a variety of trees and shrubs and many designed gardens.
Landscape architects have been working on the gardens since 1990 implementing a variety of plant materials which continues on today. What now exists is one main coordinated garden area, which is composed of many small distinctive gardens, Koi Pond Garden area, Lilly Pond Garden with perennials, old courtyard gardens, shade gardens and a water feature which ties the driveway and main house together with dry stacked stone walls and landscaping. During the summer months there are dozens of different perennials in bloom changing monthly. The daylily beds are most magnificent near the middle of June through the middle of July with over 85 varieties in bloom.
Directions
6007 Two Springs Lane
Dr. John Roberts/Dr. Jan Smith – Home and Garden
6007 Two Springs Lane
Louisville, KY 40207
In 1989, we began looking for a place to build a home within the limits of the Watterson Expressway, largely because our jobs called for frequent middle of the night trips to local hospitals. We purchased two lots that had been pasture land and thus had trees only on the perimeter of the property. We worked with Raleigh Baker, an architect who had grown up in Louisville, and had recently returned to the Louisville area after working on the west coast, predominantly designing commercial buildings. Over a period of 18 months, we designed our dream home and then spent 18 months watching it be constructed by Bill Martin and John Pitchford. On Friday, December 13th, 1991 we moved into our home with our 5 children (one in utero!). Korfhage landscaping helped us with landscape design. We planted multiple trees, bushes, and grasses, which have matured over the years. We have added plantings ourselves and have been aided in our landscaping choices by Lawnco, who have helped us maintain the property. As time passed, a tennis court, pool house, vegetable garden, fencing, patio, outdoor kitchen, fire pit, and greenhouse have been added, with appropriate plantings as the property evolved. We love color and have tried a variety of plantings, some successful and some that did not flourish. We enjoy our home and treasure all the memories it holds. Our greatest joy is to share it with our children and grandchildren, family and friends as often as possible.
Directions
520 Old Stone Lane
John and Gretchen Clark – Home and Garden
520 Old Stone Lane
Louisville, KY 40207
Microphylla is the name of an old climbing rose with small leaves and tiny pink flowers, and the name given to Gretchen and John Clark’s house on Old Stone Lane. Tradition holds that construction began in 1790 with at least the right two bays of the stone portion of the house and hall and left two bays were then added. Although, the level of the hall argues that it was part of the original house, as does the fact that a two-bay house with an entry on the end wall opposite the chimney would have been extremely rare. The arched fan and sidelights were part of the work when the addition was made, dating the addition to 1816 based on the inclusion of the fan. The detached brick kitchen was likely built at this time also.
The next building campaign was carried out in the 1870’s or 1880’s. The two-story frame portion of the house, whose gable peaks above the ridge of the stone section, contained the elongated two over-two windows which were added to the facade at the same time, giving the already old house its current appearance. The four panel doors and blue glass in the fan and sidelights date from this era. The addition connected the stone house to the brick kitchen, and with the later shed dormers lighting the original upstairs rooms, gave the house the configuration it maintained for over a century.
When John and Gretchen took over in 2009, they retained architect J. Adger Stewart to expand the house. The stone section remains as they found it except for the exposed beams in the dining room, a pleasant renovation discovery. The lower level of the frame addition became the kitchen which opens to an expansive family room where the brick kitchen stood. A master suite, exercise room, and garage extend beyond. These changes provide modern living space and complement the original sections of the house. In 2022-23 the Clark’s added a front porch that had been removed in the early 1900’s. A cousin of John Clark, Chip North of Northdwell Architects, provided the period plans for the new porch. French doors were added at this time to the front door.
Gretchen’s fabulous needlepoint, and well-maintained gardens only add to the charm of this remarkable survival from Louisville’s earliest days.
6100 Longview Lane
Steve Humphrey (Lincliff) – Garden
6100 Longview Lane
Louisville, KY 40222
As part of the 25-year celebration, we joyfully return to Lincliffe, with its beautiful gardens lovingly restored by our loyal patron Steve Humphrey. John C. Olmstead created the original landscape design in 1905 for William R. Belknap and his wife, Judith. The home was completed in 1911, and the property covers 24 acres.
The 1934 Bryant Fleming fountain with surrounding fern gardens opens up a breathtaking view of the river through the antique iron-gate. The Bernini style statue of David has been joined by statues representing the four seasons, placed in Parterres in the formal garden. Annuals, appropriate to the seasons, surround the statues in knot gardens outlined by red and yellow Japanese Barberry and variegated Boxwood. The outside wall is planted as a British perennial garden with 8 Lollypop Crab trees. Don’t miss the Maze, the Shade Garden with many varieties of Hosta, the Scent Garden and the green house with a variety of tropical plants, Koi, and exotic Chickens!
Directions
4105 Brownsboro Road
Dr. George Stege and Lisa Stege – Garden
4105 Brownsboro Road
Louisville, KY 40207
The ornamental garden is intertwined within an arboretum lending an eclectic feel. The unique design incorporates rooms that transition from one to the next as they meander through the.arboretum. The property is totally covered with strategic plantings which surround the entire space. Borders and islands of color create definition to the garden structure. They encircle the pool and fountains creating focal centers to please the senses. The classic pergola helps define the design and lends a Roman touch to the garden center opposing an array of white roses.
The Japanese garden contains a large Yin-Yang symbol made of crushed black and white marble surrounding a large bonsai holly tree. This anchors the rest of the Japanese area with various Japanese ornamental trees, shrubs, and flowers.
The orchard contains apple, pear, plum and cherry trees. The perimeter is fenced creating a canvas for the several espaliers stretched on their two-dimensional displays.
There are several water features on the property. The main fountain feeds a waterfall and reflection pool, home to water lilies and Koi. Other areas contain plants with bright colors and rare cultivars. The overall experience is overwhelming for those fortunate enough to visit.
Directions
501 Lightfoot Road
The Estate of Betty Gibbs – Home and Garden
501 Lightfoot Road
Louisville, KY 40207
This 1929 Frederick Morgan stone Tudor home was named “Creggan” a Gaelic term meaning rocky hill. The original formal gardens were designed by Arthur Cowell in 1930. Interesting trees include a Tree Lilac, Fringe Tree, Shagbark Hickory, Chestnut and Burgundy Black Gum. There is an antique cistern fountain fed by a two-headed fish figurine. Betty and George Gibbs added the swimming pool with pool house and waterfall, a dry stream bed below the pool, a fishpond, an arbor and a vegetable Garden.
The garden surrounding the home is in the style of a traditional English garden with formal clipped hedges surrounding lushly planted herb, perennial and Hosta gardens. Intricate brick pathways meander through the formal garden leading to a limestone patio, sprawling lawn and more informal gardens that border the back of the property. The diversity of plants and trees on this property is astounding and a testament to the Gibbs’ devotion to their garden and the natural world. In her memory, the family is honored to open her home and grounds for this year’s Kilgore Garden Tour.
Directions

